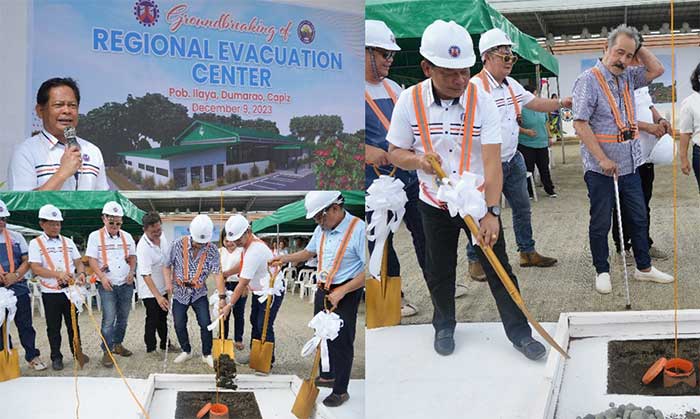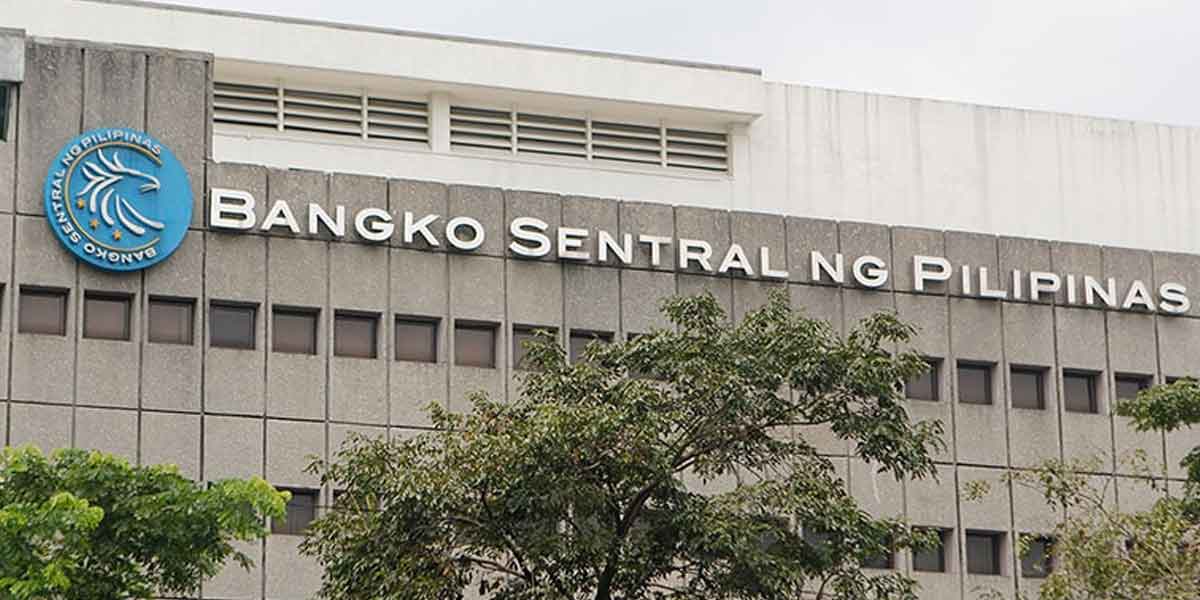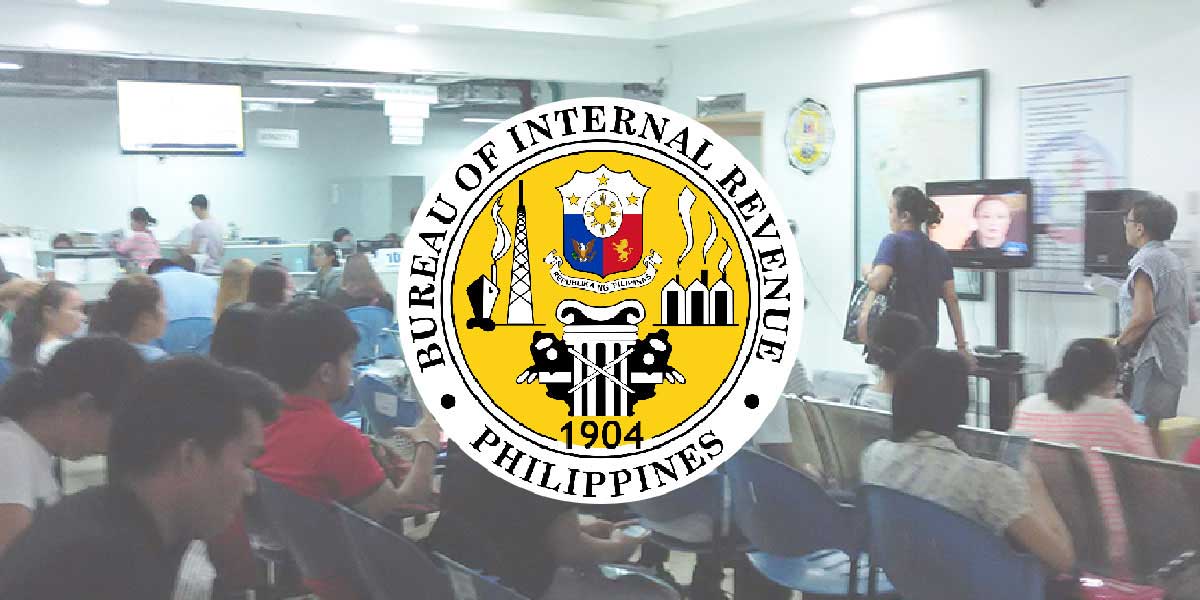
Department of Public Works and Highways (DPWH) 6 OIC-Regional Director Sanny Boy O. Oropel, along with Capiz Provincial Governor, Atty. Fredenil “Oto” H. Castro, Dumarao Mayor, Atty. Mateo C. Hachuela, and DWPH Capiz 2nd DEO OIC-District Engineer Gerry Parra, led the groundbreaking ceremony for the construction of Regional Evacuation Center (REC) in Dumarao, Capiz.
RD Oropel said the structure, which is the first of its kind in the province of Capiz, is an additional evacuation center delivered by DPWH to various provinces in the region since 2016.
“Over the years, DPWH has allocated resources for the construction of evacuation centers. To date, we have already completed 25 evacuation centers in the region, 13 of which are in Panay, 2 in Guimaras, and 10 in Negros Occidental. One more evacuation center is being built in Sipalay City in Negros Occidental,” Oropel said.
He added that the evacuation center stands as a symbol of unity, preparedness, and resilience for the community, serving as a sanctuary during crises, be it natural or unforeseen emergencies, providing temporary shelter and support to the people.
“This REC embodies a comprehensive disaster management approach. Beyond its physical structure, this embodies the DPWH’s unwavering commitment to safeguarding the well-being of every member of our community,” RD Oropel added.
“The profound and extensive impact of evacuation center in our communities is undeniable. This symbolizes our shared responsibility to ensure the safety and security of the people. This is a significant leap towards disaster preparedness, thereby prioritizing the well-being of the people in the community,” RD Oropel stressed.
With the allocation of ₱61 million, this gymnasium-style facility in Dumarao, Capiz has a total building footprint of 1,444 square meters. The main building spans 50 meters by 28.9 meters and can accommodate up to 106 families or 500 individuals.
The center also boasts complete amenities, including facilities for persons with disabilities, prayer rooms, play areas with breastfeeding zones, private spaces for families, mess hall with kitchen, storage and laundry areas, administrative office with consultation rooms and clinic.
The building is likewise sufficient with its own generator set, cistern tank, transformer, anaerobic baffled reactor, perimeter walkways, parking areas, and water tank. This also features a covered basketball court and a stage for social gatherings, assemblies and community activities. (DPWH-6)




















